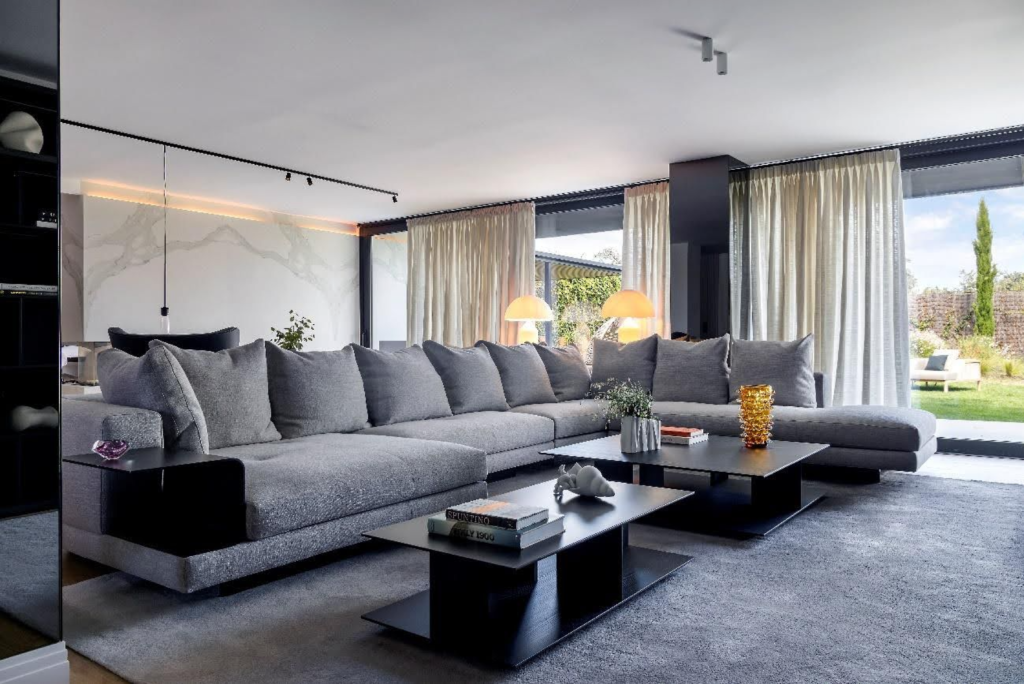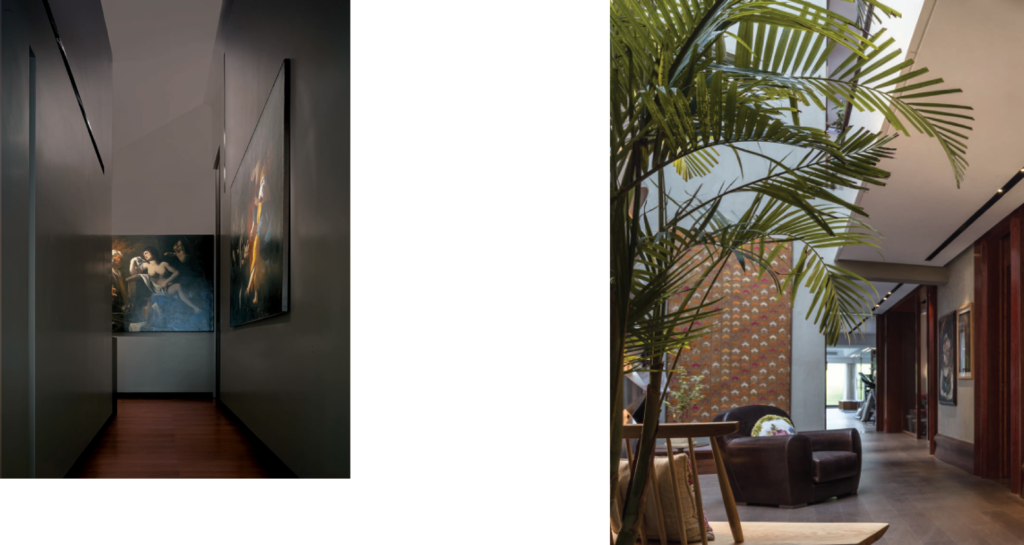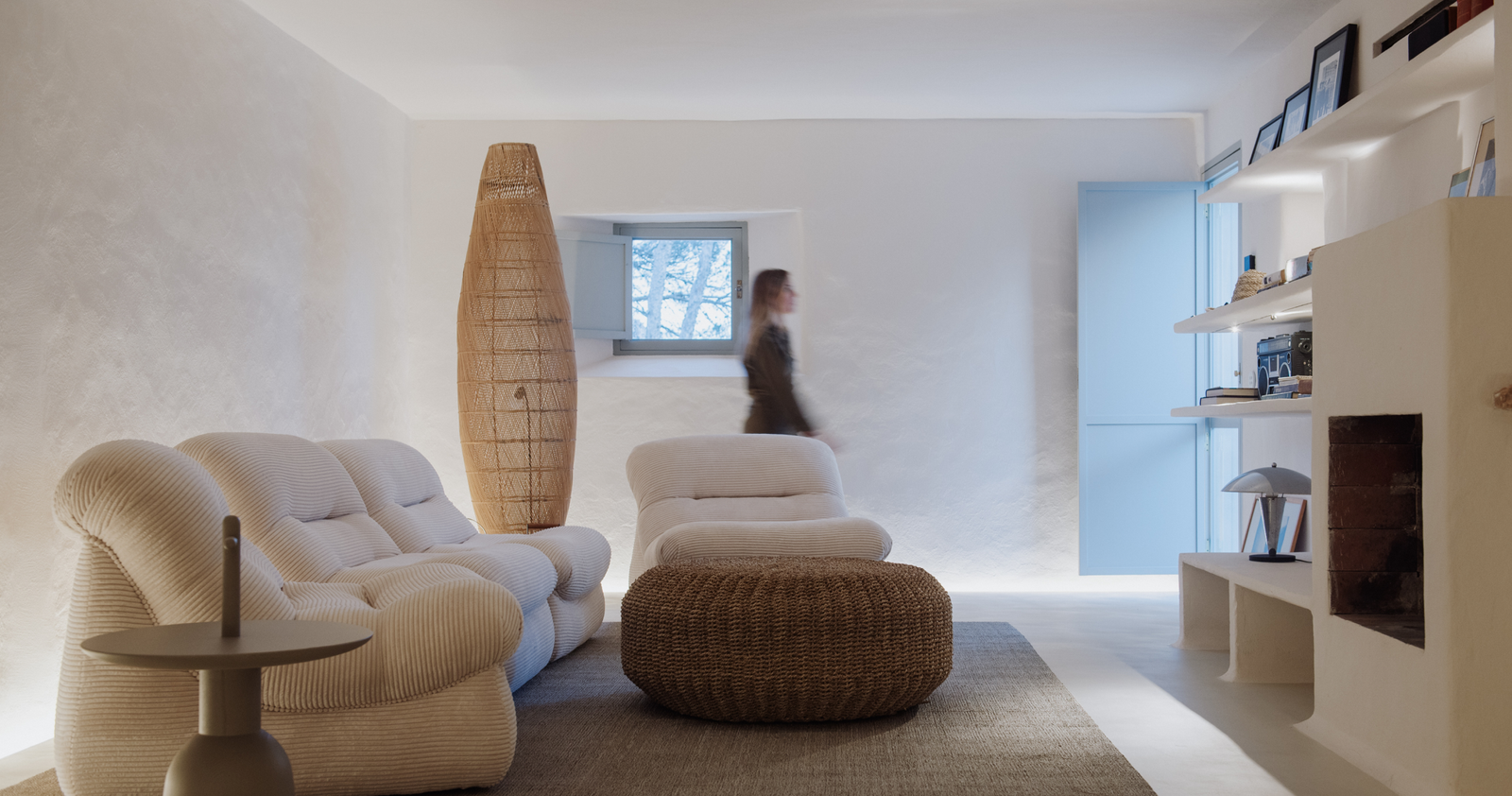A Polight Guide to Lighting Your Home
1.Bedroom: The bedroom is your personal sanctuary, where you seek relaxation and rest. In this case, we aim to create atmospheres for bedtime while also providing some task lighting for those who enjoy reading in bed. In this project, we introduced indirect light through a vertical gap, emphasizing the wall. Since the ceilings are not very high, placing the light in the ceiling would have lost depth. It’s important to consider the heights of a home when introducing light in different ways.
Although we use the smallest possible task lights for the reading area, it’s always good to add something decorative to give personality and warmth to the bedroom.

2.Living Room: For this project, we utilized a zone of diffused light reinforced by focused lighting over work areas. Through recessing on the vertical part of the space, we achieved a diffused light that we complemented with a track that allows for adjustable projectors to highlight artwork or areas with more intensity.
Residential home by Adriana Nicolau studio.

3.Bathroom: In the bathroom, it’s essential to create different atmospheres without changing spaces: practical light for makeup, light for nighttime visits, and light for a relaxing bath. We achieved this by integrating light into the architecture itself, which goes unnoticed when turned off. In bathrooms, we try to avoid placing ceiling spotlights in most cases since, unless they are very specific models or well-positioned, they can create shadows or be too harsh for nighttime use. How do we accomplish this? By integrating front lighting in the mirror (creating a dressing room effect but almost invisible for perfect makeup lighting), and recessing lights in areas that are not the “typical” ceiling spots: between bathtub volumes, furniture, or even behind the mirror if the vertical wall covering allows (illuminating an ugly tile wouldn’t make much sense).
Bathroom in a Madrid residence. Project by Adriana Nicolau.

4.Passage Areas: Passage areas can be prominent spaces in a home. In this hallway project, we use it to display art. We like to differentiate two lighting levels in these pathways: one for times of the day when you don’t need much light, just guidance (for example, when going to bed or getting up early in the morning).

We use this resource a lot, but it’s not enough: in a residential project, there is generally exposed work or areas we want to highlight, and what will add that “extra” is the light. It doesn’t help to have exposed work or photographs if they aren’t properly lit. In hallways, we also tend not to use “spotlights” since they provide no versatility.

For this project, we utilized the Viabizzuno “094 system,” where we hide projectors in both wall and ceiling gaps to illuminate the artwork. We always light towards the wall, which, through the reflection of the artwork, provides enough light for the passageway. A hallway in a home shouldn’t be overlit; it should have just the right light for passage and to properly dimension the space. However, if over-illuminated, it may feel more like a public building than your home. We always consider the possibility of regulating light intensity, which we incorporate into all our projects to adjust the intensity to the time of day.

5.Gym: In homes of this type, the gym is a fundamental part of the dwelling. In this case, we prefer to illuminate it without any ceiling spotlights, as that would create shadows. We use special profiles mounted to the ceiling to emit linear light that does not hierarchize the space. This is complemented with front lighting, just like in bathrooms, as placing it attached to the mirror allows you to see yourself without any shadows or glare.
